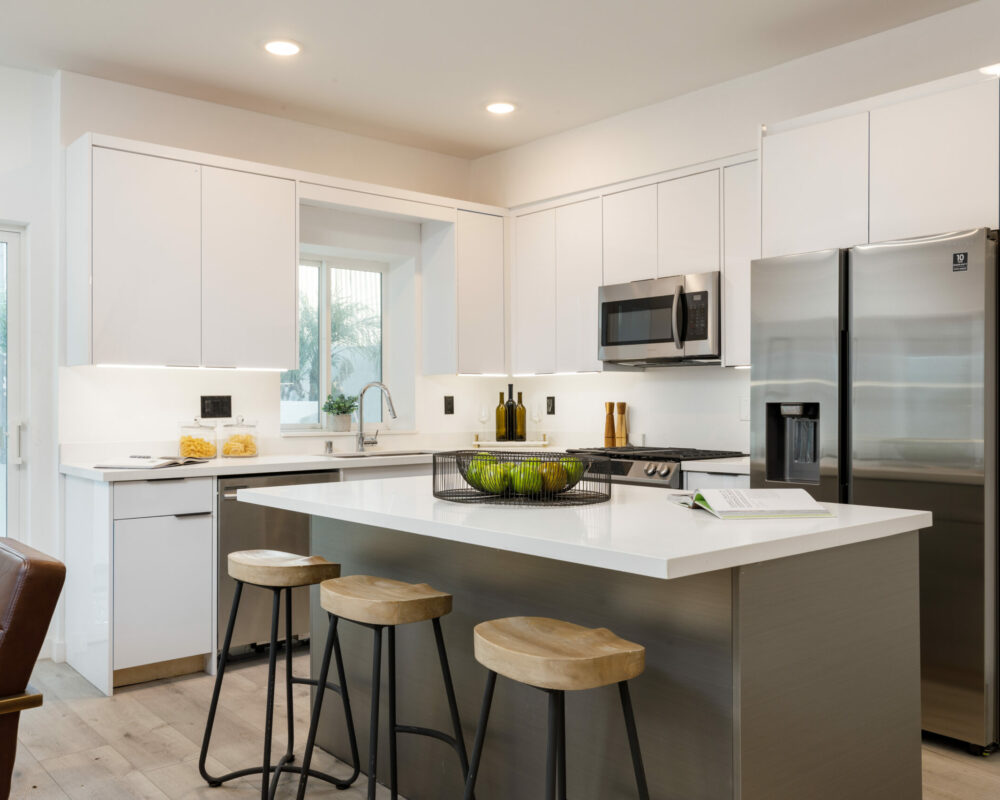FINISHES
Entry
- 42-inch Birchwood entry doorway.
Living Rooms/Dining Rooms
- Open Concept – Living Room, Dining Room, and Kitchen.
- 20-foot Double Height Living Room Ceilings with Light Wells.
- Premium SPC Oregon 9-inch White Oak Flooring.
Kitchen
- Premium Arctic White Quartz Countertops.
- Italian Cabinetry with Soft Close Hinges.
- Large Kitchen Islands (Except #102, island sizes vary from 3-feet x 5-feet to 3.5-feet x 6-feet).
- Stainless Steel Samsung 30-inch 5-burner Gas Range.
- Stainless Steel Samsung Side-by-Side 22 Cu.Ft. Fridge with Ice Maker (36 inches x 70 inches).
- Stainless Steel Samsung Dishwasher (24 inches).
- Under Cabinet LED Task Lighting
Bedrooms
- Lutron dimmer switches.
- Verdana Closets.
- Valli Valli Leather Wrapped Interior Door Handles.
- Masterbedroom suite- master bathroom, walk-in closet.
Bathrooms
- Hansgrohe Fixtures.
- Premium Italian Bathroom Tiles.
- Walk-in Master Shower with rain showerhead.
- The Master bathroom has double vanity
- Frameless Shower doors.
- Linear Shower drain.
Interiors
- 8-foot to 9-foot ceiling heights.
- 4-inch baseboards.
- Cable Railings.
- LED Energy Efficient Recessed Lighting.
- Emerson Thermostats.
- Washer/Dryer with gas.
Exterior
- Each unit has a Balcony.
- Milgard Dual Pane Windows with Argon gas and Aluminium frames.
- Takagi Tankless Waterheater
Roof decks
- Approximately 150 sqft to 200 sqft
COMMUNITY
- Private Secure Subterranean Garage
- Open Air Hallways
- Rear Private Courtyard
- 2 Parking Spaces per Unit
- 2 Guest Spaces
- Storage Cages in Garage
- Trash Chute
- Secure Entry


